Architects working on cold-formed steel (CFS) structures might wonder whether their buildings can support balconies. The answer: Absolutely.
“Architects might not realize that cold-formed steel studs are this strong,” said Patrick W. Ford, P.E., Principal at Matsen Ford Design in Waukesha, Wisconsin, whose firm has handled the engineering for CFS buildings with balcony attachments many times.
Here are five ways to attach balconies to CFS structures.
1. Bracketed support
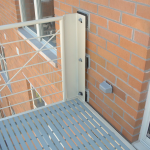
Bracket connection through brick to building structure behind
Bracketed systems involve anchoring balconies directly to load-bearing exterior walls, including CFS walls. Balconies with an area of less than 100 square feet can usually be bracketed to structural CFS members.
Many of the balconies at City Green, a nine-story apartment complex in downtown Milwaukee, for example, were bracketed balconies. The exterior walls feature CFS studs integrated with hollow-tube steel to support the balconies, some of which support hot tubs. In contrast, Matsen Ford’s Jefferson Block in Milwaukee is a five-story CFS building with smaller balconies than City Green, which are bracketed to the exterior CFS walls and don’t require the use of any hollow-tube steel.
2. Ledger-attached, post-up support
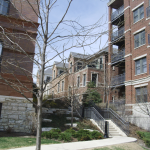
Corner post supported balconies
A second method to attach balconies to a CFS building uses outside-corner posts.
“You can ledger-support the interior edge of the balcony at the building face,” Ford said. “Then, half of the weight of the bal
cony is on the outside posts.”
With this type of construction, architects can generally design bigger balconies with the same amount of structural CFS, although proper foundations are needed to support the outboard posts. And, according to Ford, post-up systems are simple to frame and offer more support than other balcony attachment types, making them the balcony selection of choice for many buildings.
“There are some high-profile high-rises along the lakefront in Milwaukee that use exactly this schematic,” Ford said.
3. Sag rod support
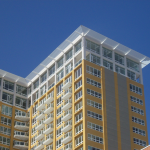
Sag rod-supported balconies
A third type of balcony support for CFS walls uses sag rods. The balcony is attached along the floor line at the outer edge of the building. Diagonal support rods, or sag rods, run from the corners of the balcony and are anchored one story up. Running the sag rods to the story above throws the load of the balcony into the upper floor and then vertically into the exterior wall.
“It’s an efficient balcony structure,” Ford said.
4. Cantilever design
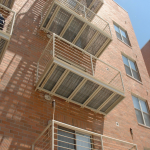
Cantilevered bar joist scat balconies
CFS cantilevered balconies use structural elements that protrude out over the top of the CFS bearing wall (or over another bearing element). The cantilevers provide the balcony floor. How far the balcony extends outward from the wall depends on the depth of the cantilever members. The deeper the members, the further out the balcony can extend.
“From a look standpoint, bracketed is similar,” Ford said. “But cantilevering has the advantage of being architecturally as svelte as any.”
5. Wing wall support
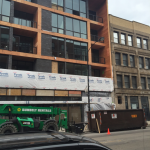
Wing-wall supported (recessed) balconies
Similar to ledger-attached, post-up supported balconies, wing wall-supported balconies, which span from side wall to side wall, provide privacy for occupants.
“Imagine two walls sticking out from the building, perpendicular to the exterior wall,” Ford explained. “If you want a five-foot deep balcony, you have two five-foot-deep wing walls and you span the balcony between those walls. It’s an exceptionally simple framing design.”
Ford says that some code authorities even allow a wing wall-supported balcony to be designed as a “deck.” While not technically a deck, the balcony under certain provisions can have the identical live loads as the adjacent occupancy, Ford says.
Balconies and CFS go together
These five balcony attachment types work with buildings structurally framed with CFS studs — depending, of course, on the size of the balconies and number of stories.
“We’ve designed with C-joists on an all-cold-formed-steel, cantilevered balcony system,” Ford said. “We’ve bracketed assemblies onto CFS walls and floors. We’ve done sag rod balconies, wing wall balconies, and post-and-beam balconies, and we’ve done all of them in cold-formed steel structures.”
As with any structural element, proper attention must be paid to loads, detailing for waterproofing, and aesthetics. Contact Build Steel for assistance in determining which system best meets your needs.

