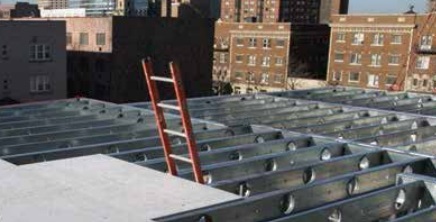Standing in his penthouse, Gerry Burke shows a visitor the key strengths and selling points of the condos at City Green. “We have 10-foot ceilings, no soffits and floor-to-ceiling glass windows,” says Burke, Director of Development at Milwaukee’s New Land Enterprises.
“There are no drops for the mechanicals. Everything runs through C-joists.” Burke is ecstatic. He feels his condos and rentals stand out from the competition’s. The structures’ cold-formed steel framing system, he says, helped create large, open residences that feel spacious and are salable.

Located in Milwaukee WI, City Green consists of condominiums, apartments, and commercial space (3 buildings, 135 units, 1.2 acres)
Burke also feels that City Green was cost-effective to develop. Why? Because the cold-formed steel system is lightweight, which meant that less material and less labor was required for construction.
Also, the pre-fabricated cold-formed steel design made for speedy work. Finally, Burke believes City Green went up faster than it would have had another structural support system been used.
Architectural Freedom
City Green sits on a hill in East Town, Milwaukee. The 1.2-acre lot is shaped like a “T”. The city put the property out for bid in the early 2000’s, requiring that the winning developer preserve the site’s existing 126 city parking spaces.
New Land Enterprises came in with an ingenious design that preserved the city park spaces, while adding three towers (one is 10 stories above ground), 6,000 sq. ft. of commercial space and resident parking.
The design by Architect Scott Kindness, Kindness Architects + Planning, Milwaukee (recently acquired by Eppstein Uhen Architects), brought intriguing geometries to the neighborhood.
City Green units are full of angles and have spectacular views of Lake Michigan and downtown Milwaukee.

Structural engineer Patrick Ford says pre-fabricated steel balconies were cantilevered off City Green’s cold-form steel exterior framing using welded brackets.
“The walls are irregular. It shows that you can have architectural freedom with CF steel,” says Patrick W. Ford, P.E., Senior Structural Project Manager, Matsen Ford Design Associates (recently acquired by R.A. Smith), Brookfield, WI, whose firm designed the entire structure, including the cold-formed steel walls, floor joists, roof joists and pre-fabricated cantilevered steel balconies.
“The steel was engineered to accommodate the geometries from top to bottom,” he says.
Less Material, Built Quickly
The three City Green buildings sit on cast-in-place and pre-cast concrete. Above the concrete, cold-formed steel structures carry the bulk of the loads. The cold-formed steel design placed less load on the foundation than would have other kinds of structures. In general, less load equated to lower put-in-place foundation costs.
Burke believes New Land saved money on the project, since the cold-formed steel system allowed for a reduction in the amount of concrete needed for each footing.
Being pre-fabricated, the cold-formed steel installation helped shorten construction times and reduce onsite labor, but without any comprise to strength.
Thee joists, for example, feature punched holes that accommodate HVAC, mechanical, plumbing and sprinkler runs. The perimeter of the holes are also rolled into stiffeners, leveraging the strength of the cold-formed steel system.
More Strength Than Many Realize
The cold-formed steel assemblies have maximum, per-stud loads of 13.9 K at interior bearing walls, 9.3 K at exterior bearing walls and 1.0 K at exterior non-bearing walls.
“Architects might not realize that cold-formed steel studs are this strong,” says Ford. “The exterior walls support nine stories and steel balconies.”
The exterior walls feature cold-formed steel studs with some hollow-tube steel used at strategic locations to help support the balconies. And the roof joists (1200S200-68) accommodate long-span areas.

Decks made with structural concrete panels were topped with poured
gypsum underlayment to reduce sound transmission between units.
They’re strong enough to carry 100 psf terrace loads, including hot tubs in some cases. New Land Enterprises helped pioneer the combination of structural concrete floor sheathing panels topped with a poured-in-place underlayment.
The underlayment had mats both above and below it, which helped the project achieve excellent sound attenuation scores of STC 55.5 to 59.77 and IIC 58.5 to 62.4.
Everyone is pleased with the development. “We gave the city their tax base, and they just loved our design,” says Burke. “It has interesting angles.

