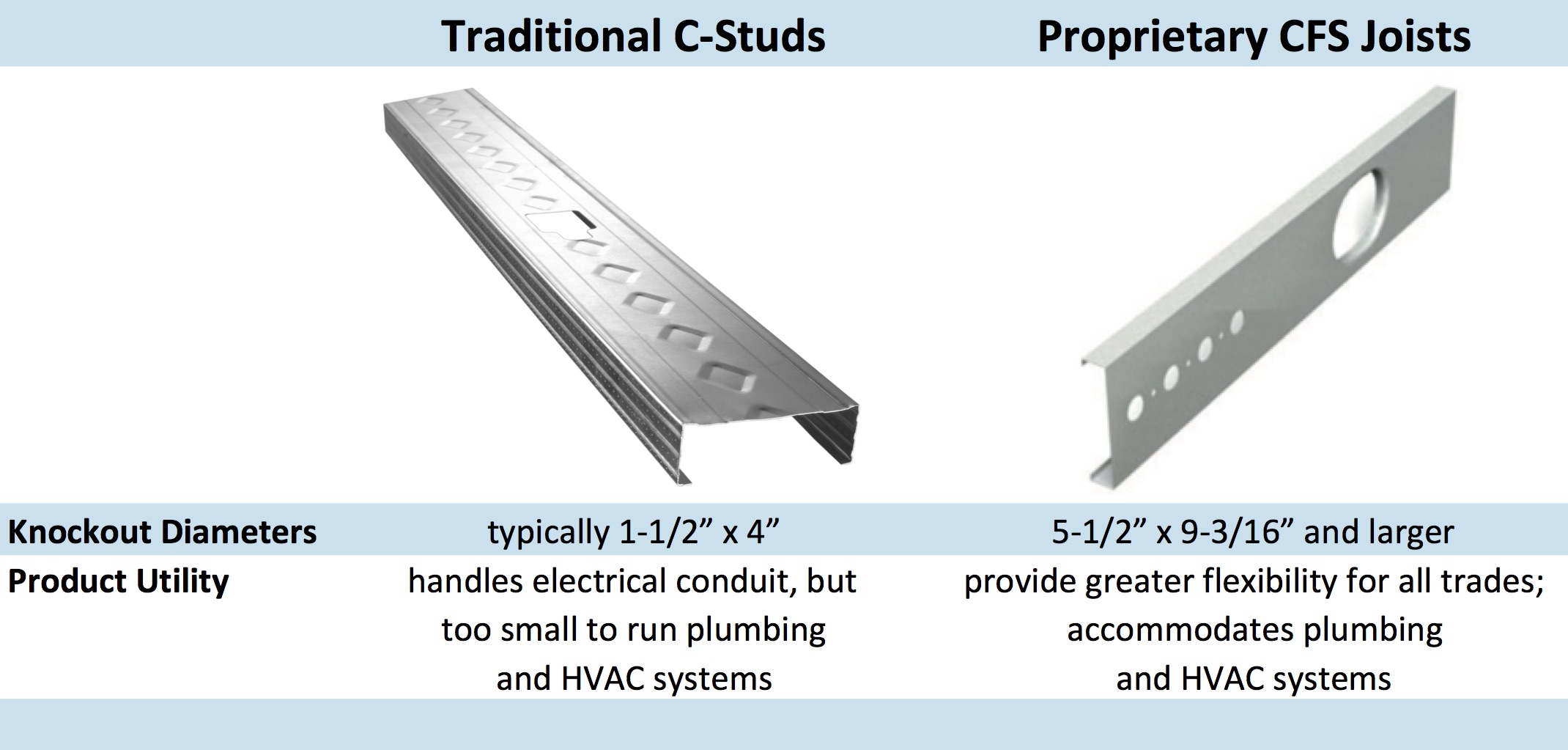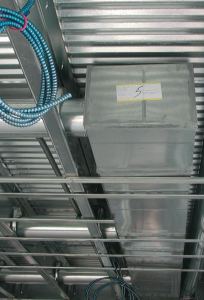Why should contractors build virtually before erecting anything physically on the job site? Because upfront planning with other trades can creative a positive environment for the contracting team, speed up workflow, cut costs and trim man-hours required to complete projects.
Collaborative meetings utilizing Building Information Modeling (BIM) can resolve problems before they occur. This is true when using all building materials, including cold-formed steel (CFS) floor assemblies.
First, let’s talk about the state of today’s CFS joist products. Then, we’ll dive into how to get the most out of coordinating among the trades.
Traditional vs. proprietary CFS studs
It used to be that to build a floor with traditional C-studs, studs were turned on edge and braced with web stiffeners. You needed stiffeners to carry lateral loads along a horizontal plane. Not only were there lots of parts and pieces, but you also needed a lot of labor to erect the floor assemblies.
All that has changed with the introduction of stiff, proprietary joist products fabricated with large knockouts — holes large enough to run standard-size plumbing and ductwork.
New, proprietary CFS joists are stiff. They require fewer bridging bars, lateral blocking, joist hangers and web bracing than traditional C-studs. Less material means less space is needed on the job site. And, generally, fewer crew members are needed to install the systems.

Kick-off meetings work best if the general contractor takes the lead in facilitating communication among the trades. Here’s everybody’s role:
Each player’s pre-planning role
- General contractor
The general contractor calls the kick-off meeting, making sure to give everyone plenty of advance notice so final decisions can be implemented. - Architect
The architect coordinates the HVAC system’s design and location along with the mechanical and CFS engineers. - Mechanical, Electrical, and Plumbing (MEP) contractors
In turn, the MEP trades coordinate with the CFS engineer and the framing contractor. They should discuss the location of toilet traps, mechanical returns and main trunk locations, any special knockout diameters they need within floor joists, etc. - CFS engineer
In designing the structural steel system, the CFS engineer coordinates knockout alignments of the floor joists, as well as the locations of in-floor girders. A good framing design helps the MEP trades have proper access to and placement of their systems. - Framing contractor
Working with the other trades, the framing contractor tries to stage its work efficiently and generate less material waste, which enables all trades to run with leaner crews. The framing contractor’s upfront coordination ensures proper knockout alignments. And, he can see potential field conflicts and alert others early. - BIM modeler
BIM is a significant improvement to the old method of clash detection with trades. The BIM modeler’s work helps keep MEP systems within the plane of the floor assembly. This eliminates unnecessary and costly bulkhead and drop-ceiling framing conditions and increases the overall efficiency of the construction process.
Does pre-planning work?
Here’s an example of a successful mechanical system installation done with proper planning prior to the project start.

Mechanical system, floor joists and deck aligned and optimized through pre-planning meetings held upfront by the GC, architect, and the trades.
Mechanical system, floor joists and deck aligned and optimized through pre-planning meetings held upfront by the GC, architect, and the trades.
A large HVAC system runs inside the joist bay — parallel with the joist framing. The ductwork is pulled through the knockouts within the floor assembly. All systems are aligned and space usage is optimized. The project features:
- Proprietary floor joists with large-diameter knockouts
- Floor joists offset to accommodate the large main HVAC runs
- Main HVAC runs and ductwork match the positioning of the floor joist knockouts
- 9/16” corrugated steel deck, which clear-spans up to 30 inches
Clearly, projects that plan upfront and use proprietary CFS joists are successful. Pre-planning helps the trades avoid potential clashes, saving time, labor and money.
To learn more about BIM and determine if it’s right for your next project, download our eBook, “BIM for Cold-Formed Steel Framed Projects: Benefits, Drawbacks, and How to Succeed.”


The top photo is from 525 Water Street in Washington DC. Fun project to provide engineering and wall panels! Check out this link if interested in learning more. http://www.cfsei.org/excel-engineering-the_wharf
Top photo is a nice project in DC, Frameco Panels and Hambro joists. CFSEI award winner for the cold-formed work Excel Engineering did. Check out January’s article in Structure magazine to learn more.