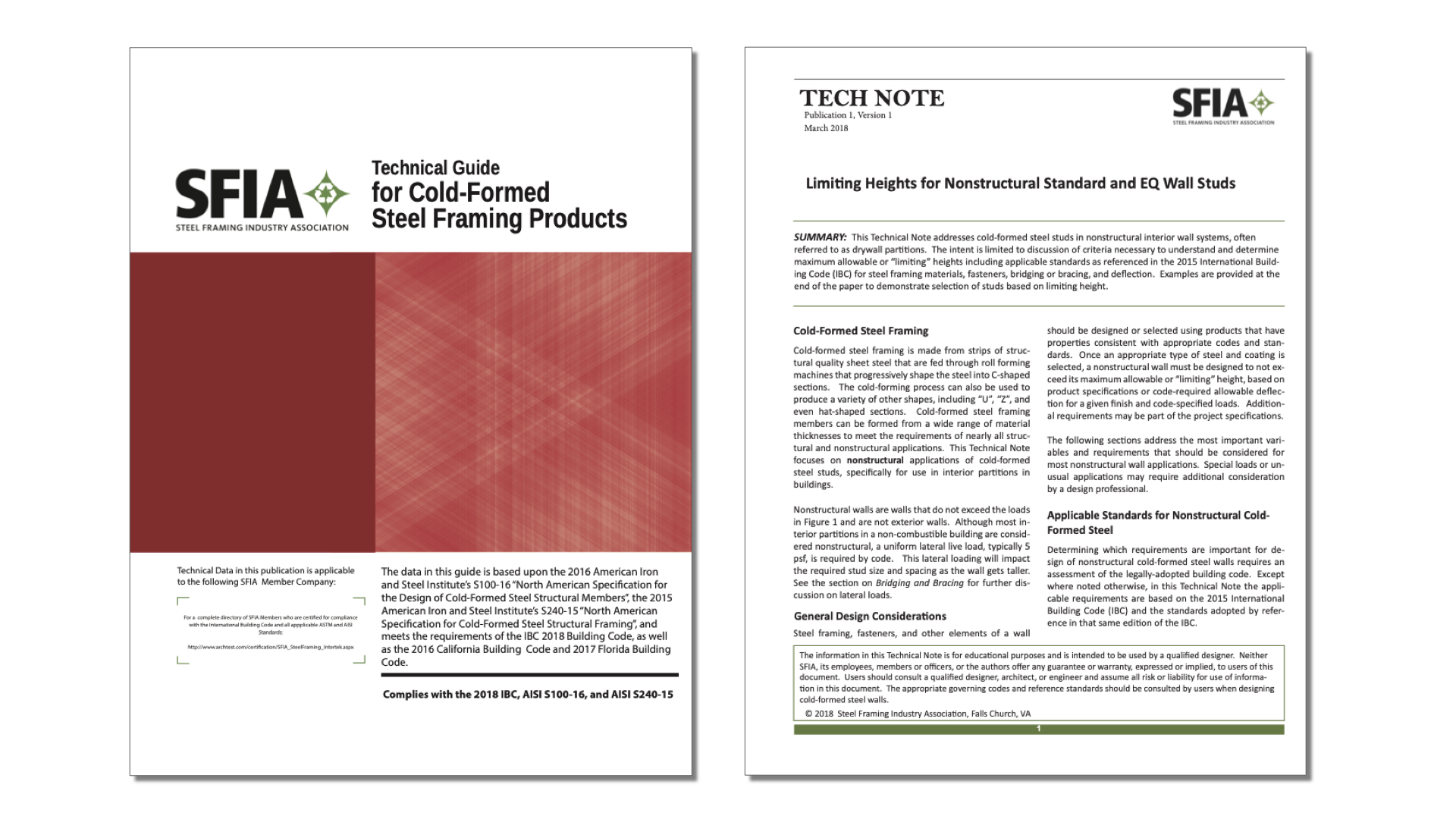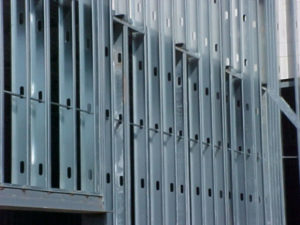One of the many advantages of cold-formed steel (CFS) framing is that you can build walls of any height up to 36 feet without additional bracing. CFS offers dimensional strength and versatility, providing architects with enormous design freedom.
But how high can you go?
What is the maximum allowable or “limiting” height of the CFS products you’re choosing for your nonstructural interior walls, which are often referred to as drywall partitions?

What are the “limiting” heights for your nonstructural interior walls? Download these tech documents to find out.
2 Must-Have Design Tools
Two Steel Framing Industry Association (SFIA) resources can answer those questions:
- SFIA’s Tech Note: Limiting Heights for Nonstructural Standard and EQ Wall Studs. This technical bulletin helps design professionals, especially engineers and contractors, understand the considerations that go into selecting steel framing members for interior partitions in buildings.
- SFIA’s Technical Guide for Cold-Formed Steel Framing Products. This guide contains the specific detailed “limiting” height tables for most CFS studs found in the marketplace.
NOTE: In addition to these SFIA technical publications, ASTM C754 contains composite wall height tables for nonstructural walls. (See the composite vs. non-composite discussion below.) Also, most CFS manufacturers publish wall height tables for their products.
Standard Walls, Tall Walls
 Nonstructural interior walls can be of standard height. Others can be quite tall and far exceed the dimensional strength capacity of other framing materials.
Nonstructural interior walls can be of standard height. Others can be quite tall and far exceed the dimensional strength capacity of other framing materials.
Much depends on a project’s priorities. Are the drywall partitions being built for economy and low cost? Or, is it more important to achieve a certain height?
Designers can change the thickness and also the width of CFS studs — or specify proprietary CFS studs — and in doing so vary factors such as wall height, weight and cost.
A CFS stud’s structural capacity is also predicated by its shape. Most CFS studs are C-shaped, by some are hat shaped, U-shaped and Z-shaped.
Such design flexibility is a feature of CFS framing.
- “Cold-formed steel framing members can be formed from a wide range of material thicknesses to meet the requirements of nearly all structural and nonstructural applications,” says Tech Note: Limiting Heights.
- “We [designers] can select the most efficient stud size and spacing based on structural capacity and economy,” writes Bob Grupe, technical director at Association of the Wall and Ceiling Industry and a technical consultant at SFIA, in What Is Composite Design?
Example
Here’s how one CFS stud assembly can have varying “limiting” heights. (See SFIA’s Tech Note: Limiting Heights, page 5.)
A designer works on a wall made with 3-⅝” CFS stud spaced 24” o.c. The wall is clad with gypsum board (1) full height, (2) on both sides, (3) both boards oriented vertically. With a 5 psf lateral load and a deflection limit of L/240, the designer could consider these stud options:
- 362S125-33 stud (0.0346” design thickness) for a 15’ 3” high wall
- 362S125-30 stud (0.0312” design thickness) for a 14’ 6” high wall
- 362S125-20EQ proprietary stud (0.0200” design thickness) for a 14’ 8” high wall
The thickest stud is listed first. The thinner, lighter-weight material is last.
NOTE 1: The above hypothetical example is for illustrative purposes only. Readers should consult a qualified designer, architect, or engineer to determine the maximum allowable wall heights for their specific projects. BuildSteel offers free project assistance.
NOTE 2: The allowable composite heights for the proprietary EQ stud will vary by manufacturer. Consult the EQ stud manufacturer for the allowable wall heights of their respective products.
Composite vs. Non-Composite Tables
 SFIA’s Tech Note: Limiting Heights for Nonstructural Standard and EQ Wall Studs also discusses two ways to calculate a drywall partition’s “limiting” height: Composite vs. Non-composite.
SFIA’s Tech Note: Limiting Heights for Nonstructural Standard and EQ Wall Studs also discusses two ways to calculate a drywall partition’s “limiting” height: Composite vs. Non-composite.
- Composite tables are based on testing with sheathing in place. They take into account the additional stiffness added by gypsum board and other sheathing materials. (Figures from a composite table were used in the example above.)
- Non-composite tables show the capacity of the studs alone. Selecting studs based on non-composite tables will lead to choosing deeper and thicker steel studs to achieve the same “limiting” heights as that of a composite wall assembly.
The safe, maximum wall height derived from a non-composite table, which features the stud properties alone, can be far different from the height derived from a tested assembly with the same studs and gypsum board in pace as shown in a composite table. The designer must understand the differences.
CAUTION: Don’t assume that a fully-sheathed wall is a composite assembly. It must be a tested composite assembly, and your wall must be designed and built the same way as the tested assembly is built. If not, your wall design may not achieve the maximum allowable height shown in the composite table.
The Advantage of Design Flexibility
Understanding and using these tools — (1) SFIA’s Tech Note: Limiting Heights and (2) SFIA’s Technical Guide — gives the designer, engineer and wall contractor an advantage.
CFS framing allows you to build walls up to 36 feet without additional bracing – and lots of options up to that maximum height.
Design flexibility is one of the many advantages of CFS framing design to achieve aesthetically pleasing and cost-effective results.
Download These Complementary SFIA Tools
- Tech Note: Limiting Heights for Nonstructural Standard and EQ Wall Studs
- Technical Guide for Cold-Formed Steel Framing Products
