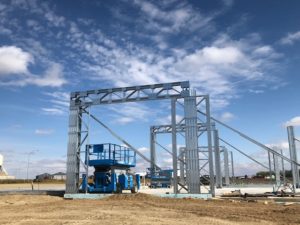When Canadian CFS construction company FrameTech outgrew their existing manufacturing facility, they knew it was time for a bigger, more flexible space. As they used cold formed steel (CFS) construction in their own business, they knew exactly which method they would use to bring that space to life. But how did this CFS facility come to fruition?
Pushing the limits of CFS
The use and demands of this kind of facility – a large, flexible workshop with 60-foot clear spans, 25-foot bays, 20-foot height to truss bearing and the option to add future overhead doors and production bays – typically leads to the selection of a pre-engineered metal building (PEMB). However, with a goal of maximizing CFS and minimizing other materials, the team wanted to fabricate as much of the project with CFS and their own FRAMECAD machines as possible.
“Typically with a building of this size, we would use structural steel for some elements, but we wanted to prove that we could build something this size with our own materials and own system,” shares Brad Wilhelm, Owner of FrameTech Systems.
Collaborating for more efficient design and construction
They chose to work with specialty engineering firm Martin/Martin. For Martin/Martin Principal Shane Ewing, collaboration is the key to success in CFS.
“We work with fabricators and contractors, and the relationship is so important,” shares Shane. “The more we understand what’s efficient and economical to produce using their equipment and methods, the more we’re able to design and detail for efficient and economical construction.”
The engineers developed truss and column assemblies using standard rolled C shapes and plate material. These included three-foot-deep, 60-foot-span roof trusses, and standard 550S162-43 for the truss cords and 350S162-43 for the webs.
Interior and exterior column assemblies were built using vertical truss sections, which provide lateral stiffness and stability during erection, while the roof deck features strap-braced bays on the north and south ends of its 175ft span. The team avoided lateral loading by utilizing strap-braced bays that span across the column assemblies. All the steel was produced using two FRAMECAD 325IT machines.
Following the erection of the steel framing, the team added 3 inch rigid foam for insulation (6 inches on the roof) and 24 gauge commercial cladding on the building. “All the insulation is on the outside of the building, which makes it very efficient,” shares Brad. “Even over a cold winter in one of the harshest climates in the world, we’ve used less than 1/3 of the heat we used in our old building.”
Building a showcase for CFS
Building with CFS meant significant construction time savings – the project took a total of 9 weeks from start to finish, saving approximately 17 weeks when compared with traditional construction methods. FrameTech were also able to make significant cost savings because they were using their own in-house, expert team – saving an estimated $1 million in labor costs and time delays.
The final structure features a 20-foot-tall, single-story administrative space at the west end of the building and a 25,400 square foot shop at the east end. The administration part of the building holds offices and common space for the team, while the shop provides room for multiple FRAMECAD CFS roll-form machines, modular assembly, and the storage of materials.
The building also offers options to easily add further space to the facility at a later date and gives them the opportunity to add extra machines to their offerings.
“We designed the building to be fully adaptable, so we can remove any wall panel or add or take out doors at any time,” says Brad. “We can take out two 30ft sections to add to the building with no problem.” Adds Shane, “We used what the machines can produce in a very unique way, combining sections and shapes quite differently to achieve what we were trying to.”
